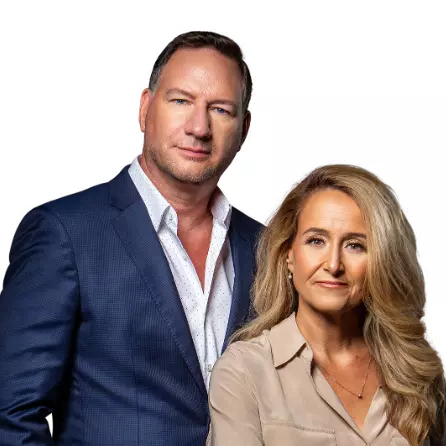
3 Beds
4 Baths
1,260 SqFt
3 Beds
4 Baths
1,260 SqFt
Open House
Sat Sep 27, 1:00pm - 3:00pm
Sun Sep 28, 1:00pm - 3:00pm
Key Details
Property Type Townhouse
Sub Type Row/Townhouse
Listing Status Active
Purchase Type For Sale
Approx. Sqft 1260.03
Square Footage 1,260 sqft
Price per Sqft $531
Subdivision Windsor Park
MLS Listing ID A2259054
Style 2 Storey
Bedrooms 3
Full Baths 3
Half Baths 1
HOA Fees $311/mo
HOA Y/N Yes
Year Built 2016
Property Sub-Type Row/Townhouse
Property Description
The bright and open main floor features 9-foot ceilings, large windows, and sleek finishes that create a welcoming atmosphere. The living room is anchored by a modern gas fireplace with tile surround, while the adjoining dining area is ideal for hosting family and friends. At the heart of the home, the chef-inspired kitchen boasts quartz countertops, full-height custom cabinetry, stainless steel appliances, and an oversized island with breakfast seating. A discreet powder room completes the main level.
Upstairs, you'll find two spacious bedrooms, each with its own private ensuite. The luxurious primary retreat includes a walk-in closet and a spa-inspired ensuite with dual vanities, a tiled glass shower, and a freestanding soaker tub. A convenient laundry room is also located on this floor.
The fully developed basement extends the living space with a large recreation/media room complete with wet bar, a third full bathroom, and an additional bedroom—perfect for guests, a home office, or a gym.
Step outside to enjoy your private patio, ideal for morning coffee or summer evenings. Additional features include central air conditioning, upgraded lighting, designer finishes throughout, and a detached single garage for secure parking and extra storage.
Located on a quiet street in Windsor Park, this property offers quick access to downtown Calgary, Chinook Centre, Britannia Plaza, and the Elbow River pathway system. Schools, parks, and public transit are just steps away, making this an ideal spot for both families and professionals.
Whether you're looking for a beautifully finished personal residence or a turnkey furnished investment property, this home has it all. Don't miss your chance to own this stylish and versatile townhome in one of Calgary's most convenient locations—book your private showing today!
Location
Province AB
County 0046
Community Playground, Shopping Nearby
Area 0046
Zoning DC (pre 1P2007)
Rooms
Basement Finished, Full
Interior
Interior Features Double Vanity, Kitchen Island, Quartz Counters, Walk-In Closet(s)
Heating Forced Air, Natural Gas
Cooling None
Flooring Carpet, Ceramic Tile, Hardwood
Fireplaces Number 1
Fireplaces Type Gas
Inclusions None
Fireplace Yes
Appliance Dishwasher, Dryer, Garage Control(s), Microwave, Range Hood, Refrigerator, Stove(s), Washer
Laundry In Basement, Laundry Room
Exterior
Exterior Feature None
Parking Features Assigned, Single Garage Detached
Garage Spaces 1.0
Fence Partial
Community Features Playground, Shopping Nearby
Amenities Available None
Water Access Desc Public
Roof Type Asphalt Shingle
Porch Patio
Total Parking Spaces 1
Garage Yes
Building
Lot Description Back Lane, Rectangular Lot
Dwelling Type Triplex
Faces N
Story Two
Foundation Poured Concrete
Sewer Private Sewer
Water Public
Architectural Style 2 Storey
New Construction No
Others
HOA Fee Include Insurance,Reserve Fund Contributions
Restrictions None Known
Pets Allowed Yes
Virtual Tour https://unbranded.youriguide.com/2_530_56_ave_sw_calgary_ab/
GET MORE INFORMATION

Founders | Co-CEO






