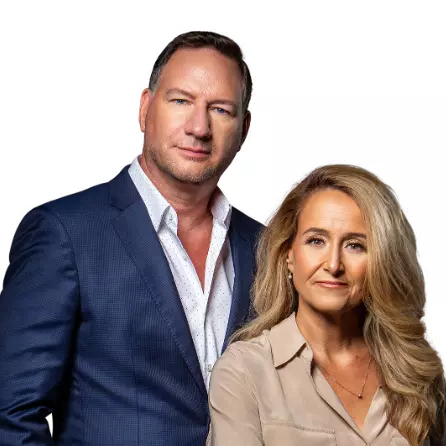
3 Beds
2 Baths
1,349 SqFt
3 Beds
2 Baths
1,349 SqFt
Key Details
Property Type Single Family Home
Sub Type Detached
Listing Status Active
Purchase Type For Sale
Approx. Sqft 1349.0
Square Footage 1,349 sqft
Price per Sqft $426
Subdivision Central High River
MLS Listing ID A2257311
Style Bungalow
Bedrooms 3
Full Baths 2
Year Built 1946
Lot Size 9,583 Sqft
Property Sub-Type Detached
Property Description
The main floor offers three generously sized bedrooms, ideal for family living, a home office, or a guest room. This well-maintained home features spray foam insulation throughout, providing exceptional comfort and energy efficiency year-round.
Step outside to a massive yard with RV parking, a 24' x 14' single garage, and an incredible 27' x 29' shop with 10' doors—perfect for hobbies, storage, or a home-based business.
Don't miss the opportunity to own this versatile property—call today to book your private showing!
Location
Province AB
County 0111
Community Playground, Schools Nearby, Shopping Nearby
Zoning TND
Rooms
Basement Full, Partially Finished
Interior
Interior Features No Animal Home, No Smoking Home
Heating Forced Air
Cooling None
Flooring Laminate
Inclusions None
Laundry Main Level
Exterior
Exterior Feature Garden
Parking Features Double Garage Detached, Single Garage Detached
Garage Spaces 3.0
Fence None
Community Features Playground, Schools Nearby, Shopping Nearby
Roof Type Metal
Building
Lot Description Back Lane
Dwelling Type House
Foundation Poured Concrete
New Construction No
GET MORE INFORMATION

Founders | Co-CEO






