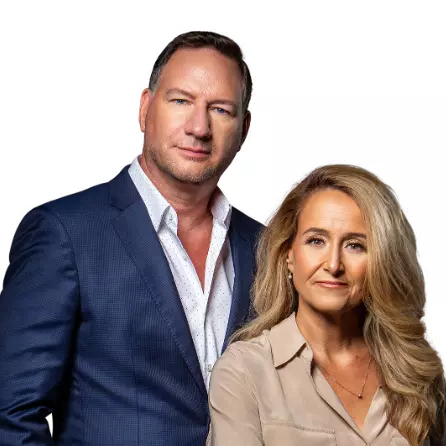
3 Beds
2 Baths
1,148 SqFt
3 Beds
2 Baths
1,148 SqFt
Open House
Sat Sep 13, 1:00pm - 4:00pm
Key Details
Property Type Townhouse
Sub Type Row/Townhouse
Listing Status Active
Purchase Type For Sale
Approx. Sqft 1148.0
Square Footage 1,148 sqft
Price per Sqft $313
Subdivision Westgate
MLS Listing ID A2253061
Style 2 Storey
Bedrooms 3
Full Baths 1
Half Baths 1
HOA Fees $509/mo
HOA Y/N Yes
Year Built 1976
Property Sub-Type Row/Townhouse
Property Description
Location
Province AB
County 0046
Community Playground, Schools Nearby, Shopping Nearby, Sidewalks, Street Lights
Area Cal Zone W
Zoning MC-1
Rooms
Basement Full, Unfinished
Interior
Interior Features Granite Counters
Heating Forced Air, Natural Gas
Cooling None
Flooring Carpet, Hardwood, Laminate, Linoleum
Fireplace Yes
Appliance Dishwasher, Electric Range, Range Hood, Refrigerator, Washer/Dryer, Window Coverings
Laundry In Basement
Exterior
Exterior Feature Private Entrance, Private Yard
Parking Features Additional Parking, Stall
Fence Fenced
Community Features Playground, Schools Nearby, Shopping Nearby, Sidewalks, Street Lights
Amenities Available None
Roof Type Asphalt Shingle
Porch None
Total Parking Spaces 2
Garage No
Building
Lot Description Back Yard
Dwelling Type Five Plus
Faces E
Foundation Poured Concrete
Architectural Style 2 Storey
Level or Stories Two
New Construction No
Others
HOA Fee Include Common Area Maintenance,Insurance,Maintenance Grounds,Professional Management,Reserve Fund Contributions,Snow Removal
Restrictions Pet Restrictions or Board approval Required
Pets Allowed Restrictions, Cats OK
Virtual Tour https://youtube.com/shorts/Nc3ZPKs4qGs
GET MORE INFORMATION

Founders | Co-CEO






