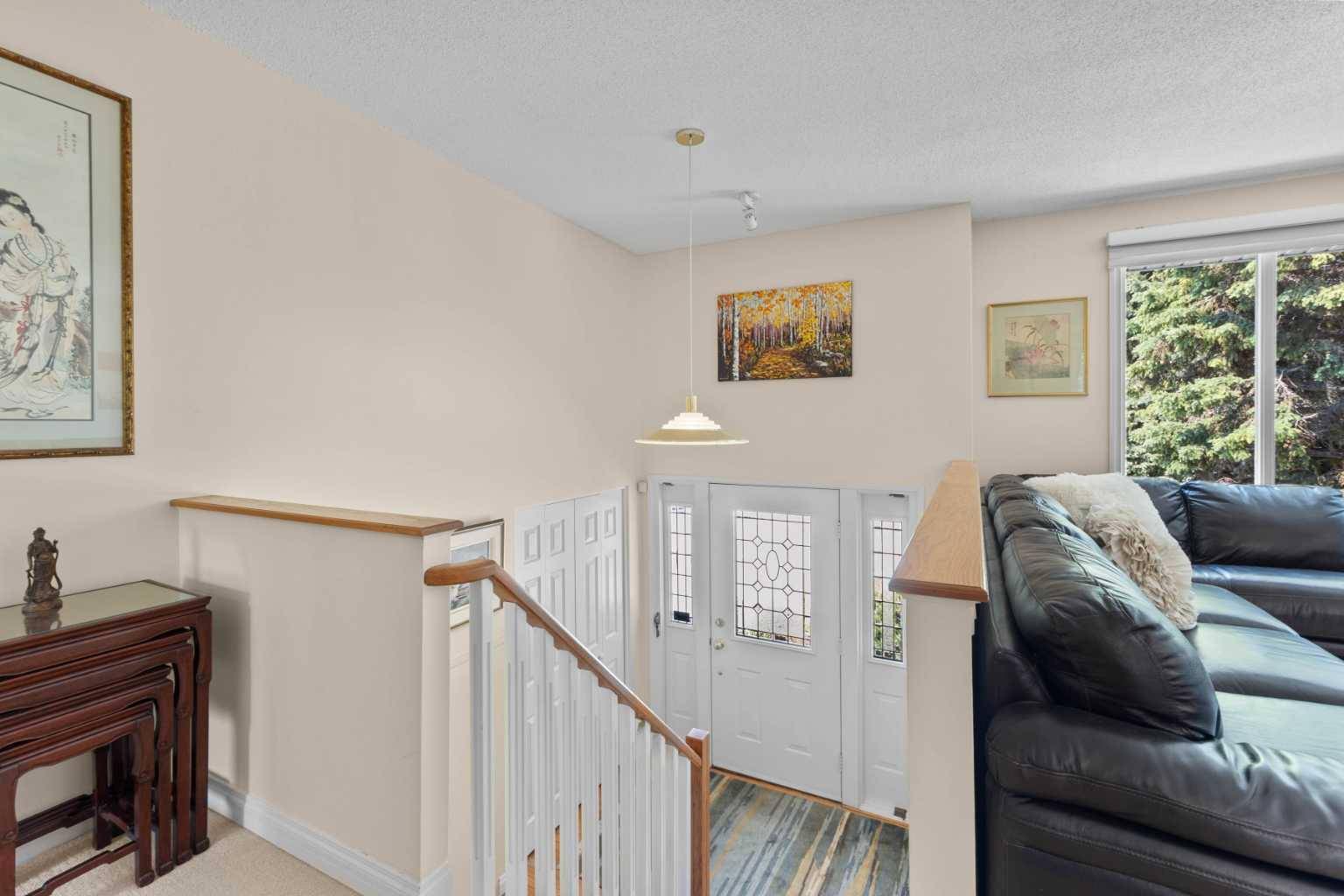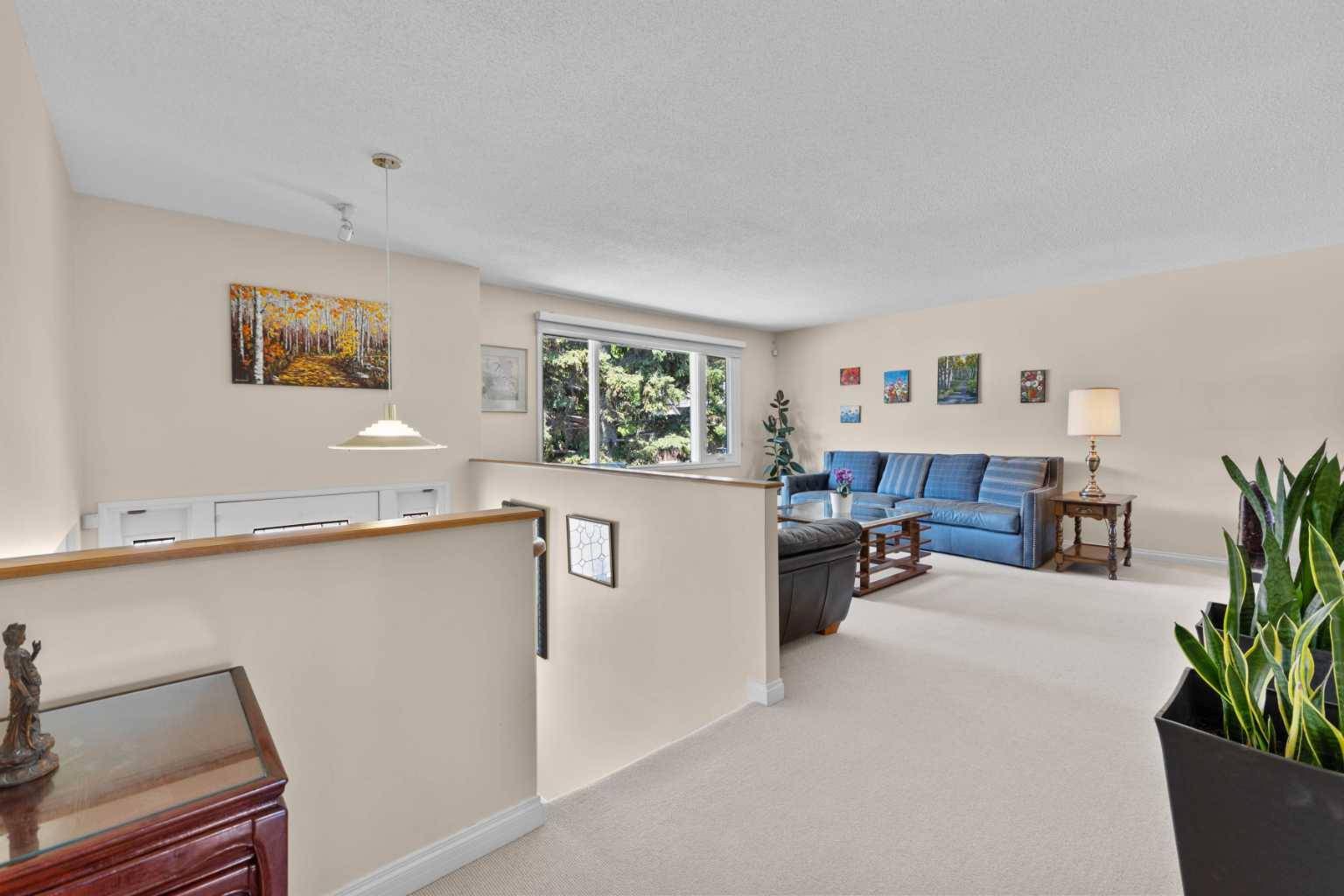4 Beds
3 Baths
1,931 SqFt
4 Beds
3 Baths
1,931 SqFt
Key Details
Property Type Single Family Home
Sub Type Detached
Listing Status Active
Purchase Type For Sale
Square Footage 1,931 sqft
Price per Sqft $906
Subdivision Lakeview
MLS® Listing ID A2226820
Style Bi-Level
Bedrooms 4
Full Baths 3
Year Built 1967
Lot Size 9,364 Sqft
Acres 0.21
Property Sub-Type Detached
Property Description
Location
Province AB
County Calgary
Area Cal Zone W
Zoning R-CG
Direction W
Rooms
Basement Finished, Full
Interior
Interior Features Beamed Ceilings, Bookcases, Built-in Features, Double Vanity, French Door, High Ceilings, Laminate Counters, Pantry, Soaking Tub, Track Lighting
Heating Forced Air, Natural Gas
Cooling None
Flooring Carpet, Ceramic Tile, Hardwood
Fireplaces Number 1
Fireplaces Type Basement, Brick Facing, Gas, Mantle
Appliance Built-In Oven, Dishwasher, Dryer, Electric Stove, Garage Control(s), Microwave, Range Hood, Refrigerator, Washer, Window Coverings
Laundry Laundry Room, Main Level
Exterior
Exterior Feature Private Yard
Parking Features Double Garage Attached, Front Drive, Garage Faces Front, Interlocking Driveway
Garage Spaces 2.0
Fence Fenced
Community Features Fishing, Golf, Lake, Park, Playground, Schools Nearby, Shopping Nearby, Sidewalks, Street Lights, Tennis Court(s), Walking/Bike Paths
Utilities Available Cable Available, Electricity Connected, Natural Gas Connected, Garbage Collection, Phone Available, Sewer Connected, Water Connected
Roof Type Asphalt Shingle
Porch Deck, Patio
Lot Frontage 14.76
Exposure W
Total Parking Spaces 6
Building
Lot Description Back Yard, City Lot, Few Trees, Lawn
Dwelling Type House
Foundation Poured Concrete, Wood
Sewer Public Sewer
Water Public
Architectural Style Bi-Level
Level or Stories Bi-Level
Structure Type Brick,Vinyl Siding
Others
Restrictions None Known
Tax ID 101199744
Virtual Tour https://unbranded.youriguide.com/6930_leaside_dr_sw_calgary_ab/
GET MORE INFORMATION
Founders | Co-CEO






