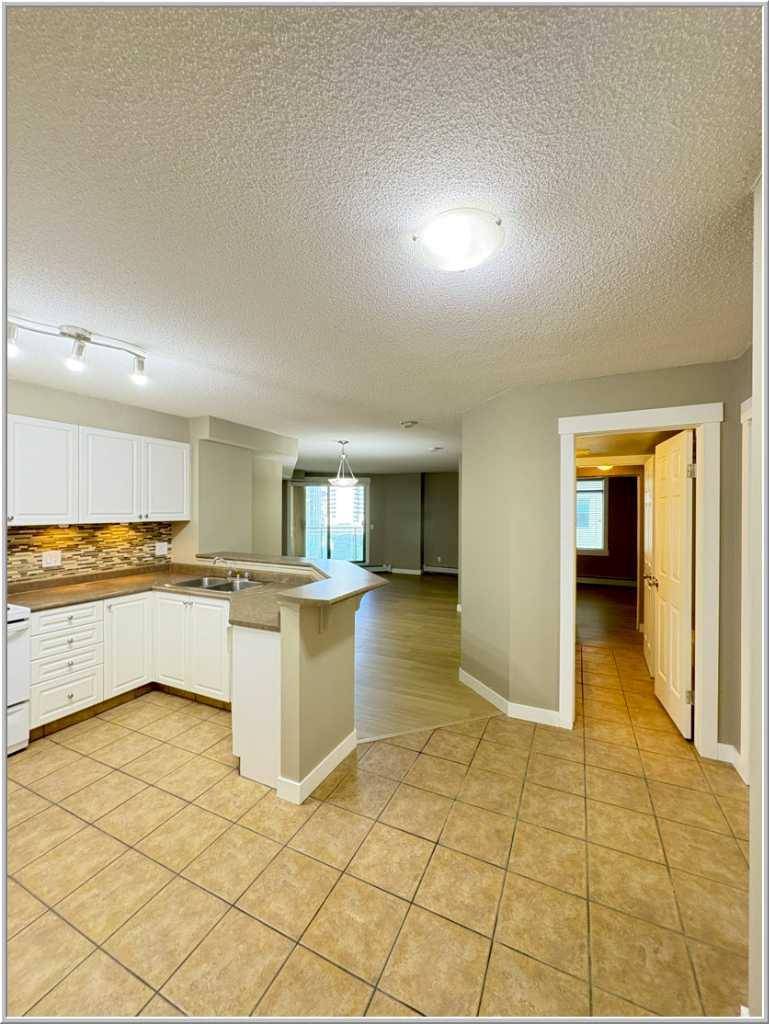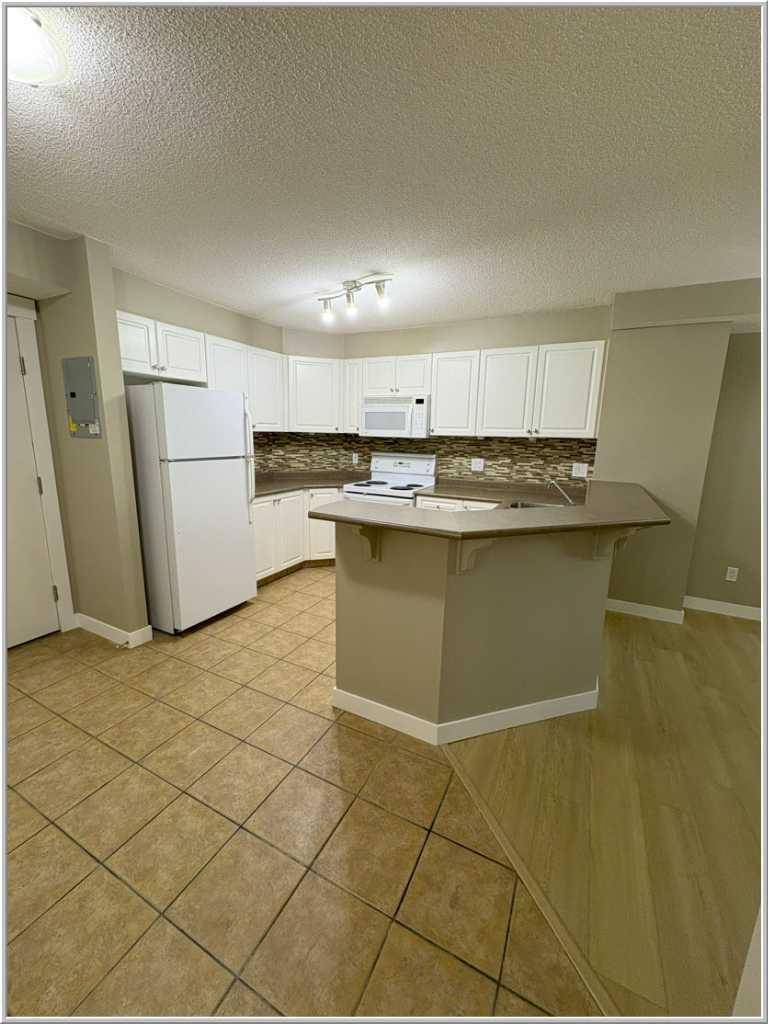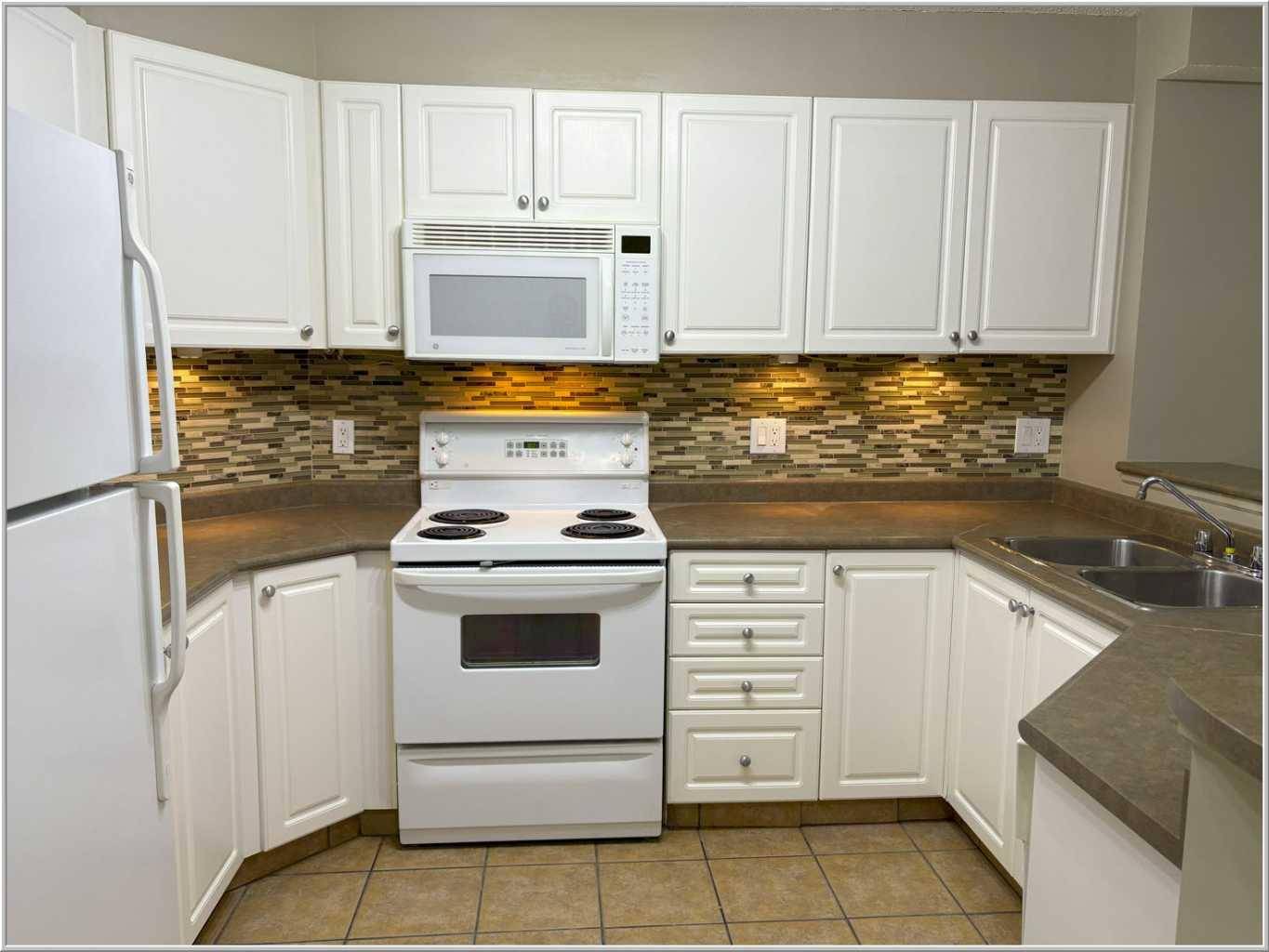1 Bed
1 Bath
628 SqFt
1 Bed
1 Bath
628 SqFt
Key Details
Property Type Condo
Sub Type Apartment
Listing Status Active
Purchase Type For Sale
Square Footage 628 sqft
Price per Sqft $429
Subdivision Downtown West End
MLS® Listing ID A2230824
Style Apartment-Single Level Unit
Bedrooms 1
Full Baths 1
Condo Fees $630/mo
Year Built 2003
Property Sub-Type Apartment
Property Description
Location
Province AB
County Calgary
Area Cal Zone Cc
Zoning DC (pre 1P2007)
Direction N
Interior
Interior Features Breakfast Bar, Elevator, No Animal Home, No Smoking Home, See Remarks, Storage
Heating Baseboard, Hot Water, See Remarks
Cooling None
Flooring Ceramic Tile, See Remarks, Vinyl
Inclusions None
Appliance Dishwasher, Dryer, Electric Stove, Garage Control(s), Microwave Hood Fan, Refrigerator, Washer, Window Coverings
Laundry In Unit
Exterior
Exterior Feature Balcony, BBQ gas line
Parking Features Oversized, Parkade, Titled, Underground
Community Features Park, Playground, Schools Nearby, Shopping Nearby, Sidewalks, Walking/Bike Paths
Amenities Available Dog Park, Elevator(s), Garbage Chute, Party Room, Secured Parking, Snow Removal, Visitor Parking
Roof Type Tar/Gravel
Porch See Remarks
Exposure N
Total Parking Spaces 1
Building
Dwelling Type High Rise (5+ stories)
Story 12
Foundation Poured Concrete
Architectural Style Apartment-Single Level Unit
Level or Stories Single Level Unit
Structure Type Brick,Concrete,Stone
Others
HOA Fee Include Common Area Maintenance,Gas,Heat,Interior Maintenance,Professional Management,Reserve Fund Contributions,Security,Sewer,Snow Removal
Restrictions None Known
Pets Allowed Restrictions
GET MORE INFORMATION
Founders | Co-CEO






