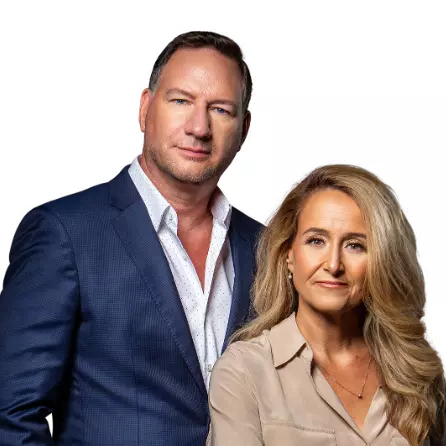
2 Beds
3 Baths
1,237 SqFt
2 Beds
3 Baths
1,237 SqFt
Key Details
Property Type Single Family Home
Sub Type Detached
Listing Status Active
Purchase Type For Sale
Approx. Sqft 1237.52
Square Footage 1,237 sqft
Price per Sqft $557
Subdivision Cottage Club At Ghost Lake
MLS Listing ID A2221288
Style 2 Storey
Bedrooms 2
Full Baths 3
Condo Fees $227/mo
HOA Y/N Yes
Year Built 2024
Lot Size 3,484 Sqft
Acres 0.08
Property Sub-Type Detached
Property Description
Location
Province AB
County 0269
Community Clubhouse, Gated, Lake, Park, Playground, Pool, Tennis Court(S), Walking/Bike Paths
Zoning DC123
Rooms
Basement Finished, Full
Interior
Interior Features Breakfast Bar, Kitchen Island, Open Floorplan, Quartz Counters, Recessed Lighting, Vinyl Windows
Heating Forced Air, Natural Gas
Cooling None
Flooring Carpet, Tile, Vinyl
Fireplaces Number 1
Fireplaces Type Gas
Fireplace Yes
Appliance Dishwasher, Microwave, Range Hood, Refrigerator, Stove(s)
Laundry Lower Level
Exterior
Exterior Feature Private Entrance
Parking Features Off Street
Fence None
Community Features Clubhouse, Gated, Lake, Park, Playground, Pool, Tennis Court(s), Walking/Bike Paths
Amenities Available Beach Access, Clubhouse, Fitness Center, Indoor Pool, Laundry, Park, Picnic Area, Playground, Recreation Room, Snow Removal, Trash
Water Access Desc Other,Private
Roof Type Asphalt Shingle
Porch Front Porch, Rear Porch
Total Parking Spaces 4
Garage No
Building
Lot Description Backs on to Park/Green Space, Private, Secluded
Dwelling Type House
Faces S
Story Two
Foundation Poured Concrete
Sewer Holding Tank
Water Other, Private
Architectural Style 2 Storey
Level or Stories Two
New Construction Yes
Others
HOA Fee Include Amenities of HOA/Condo,Caretaker,Professional Management,Reserve Fund Contributions,Snow Removal,Trash
Restrictions Architectural Guidelines,Call Lister,Pets Allowed
Pets Allowed Yes
GET MORE INFORMATION

Founders | Co-CEO






