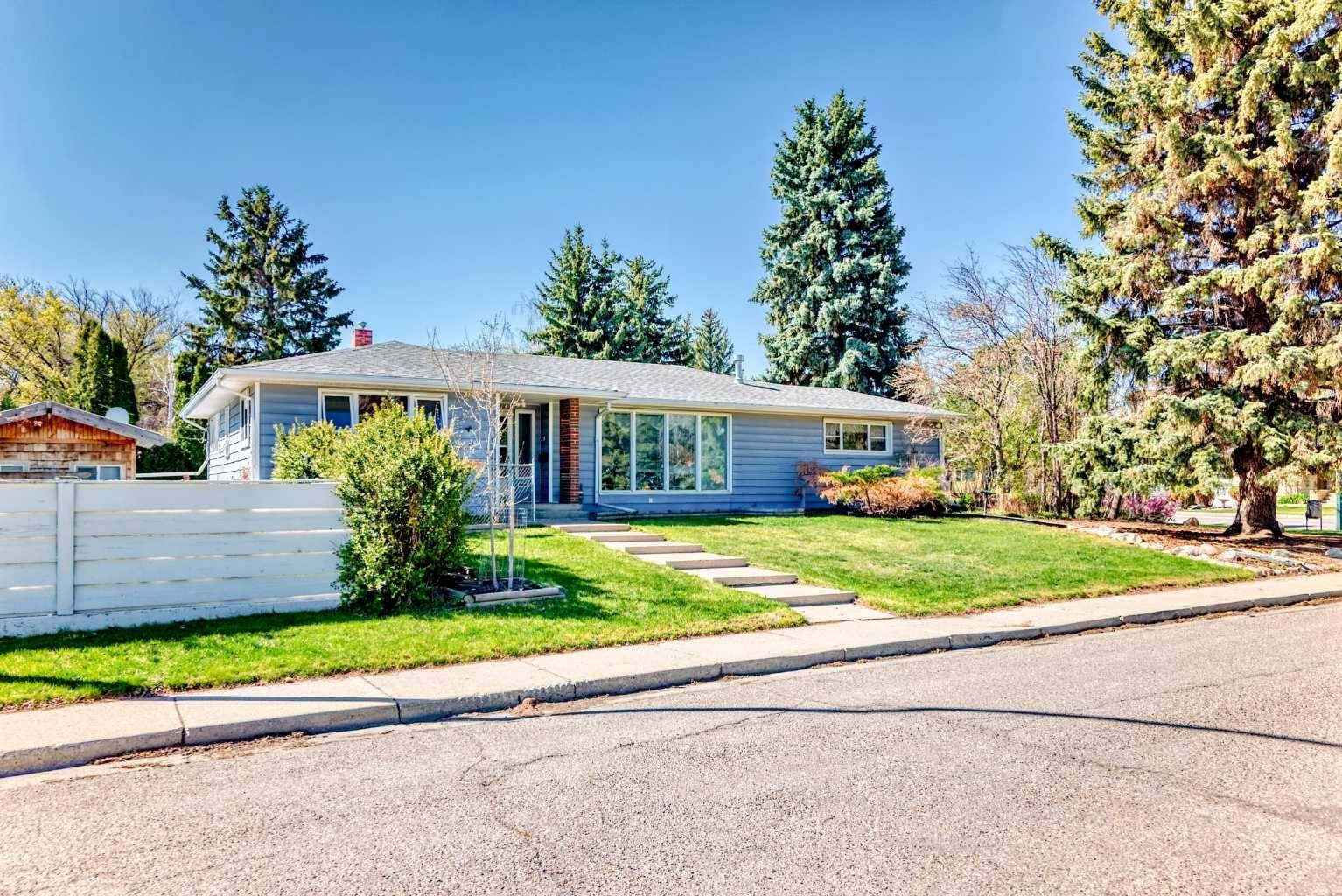5 Beds
2 Baths
1,339 SqFt
5 Beds
2 Baths
1,339 SqFt
Key Details
Property Type Single Family Home
Sub Type Detached
Listing Status Active
Purchase Type For Sale
Square Footage 1,339 sqft
Price per Sqft $317
Subdivision Agnes Davidson
MLS® Listing ID A2216428
Style Bungalow
Bedrooms 5
Full Baths 2
Year Built 1953
Lot Size 7,246 Sqft
Acres 0.17
Property Sub-Type Detached
Property Description
Location
Province AB
County Lethbridge
Zoning R-L
Direction N
Rooms
Basement Finished, Full, Suite
Interior
Interior Features Central Vacuum, No Smoking Home, Pantry, Soaking Tub
Heating Central, Fireplace(s), Forced Air, Natural Gas
Cooling Central Air
Flooring Carpet, Ceramic Tile, Hardwood
Fireplaces Number 1
Fireplaces Type Blower Fan, Gas, Living Room
Inclusions DOWN- DISHWASHER, WASHER-DRYER FRIDGE, STOVE, BI VAC + ATTACHMENTS
Appliance Central Air Conditioner, Dishwasher, Electric Stove, Garage Control(s), Microwave Hood Fan, Refrigerator
Laundry In Basement, In Bathroom, Main Level, Multiple Locations
Exterior
Exterior Feature Fire Pit, Garden, Private Entrance, Private Yard, Storage
Parking Features Alley Access, Garage Door Opener, Garage Faces Side, Heated Garage, Off Street, Parking Pad, Single Garage Attached
Garage Spaces 1.0
Fence Fenced
Community Features Park, Playground, Schools Nearby, Shopping Nearby, Sidewalks, Street Lights
Roof Type Asphalt Shingle
Porch None
Lot Frontage 60.0
Exposure N,S
Total Parking Spaces 3
Building
Lot Description Corner Lot
Dwelling Type House
Foundation Poured Concrete
Architectural Style Bungalow
Level or Stories One
Structure Type Vinyl Siding
Others
Restrictions None Known
Tax ID 91361333
GET MORE INFORMATION
Founders | Co-CEO






